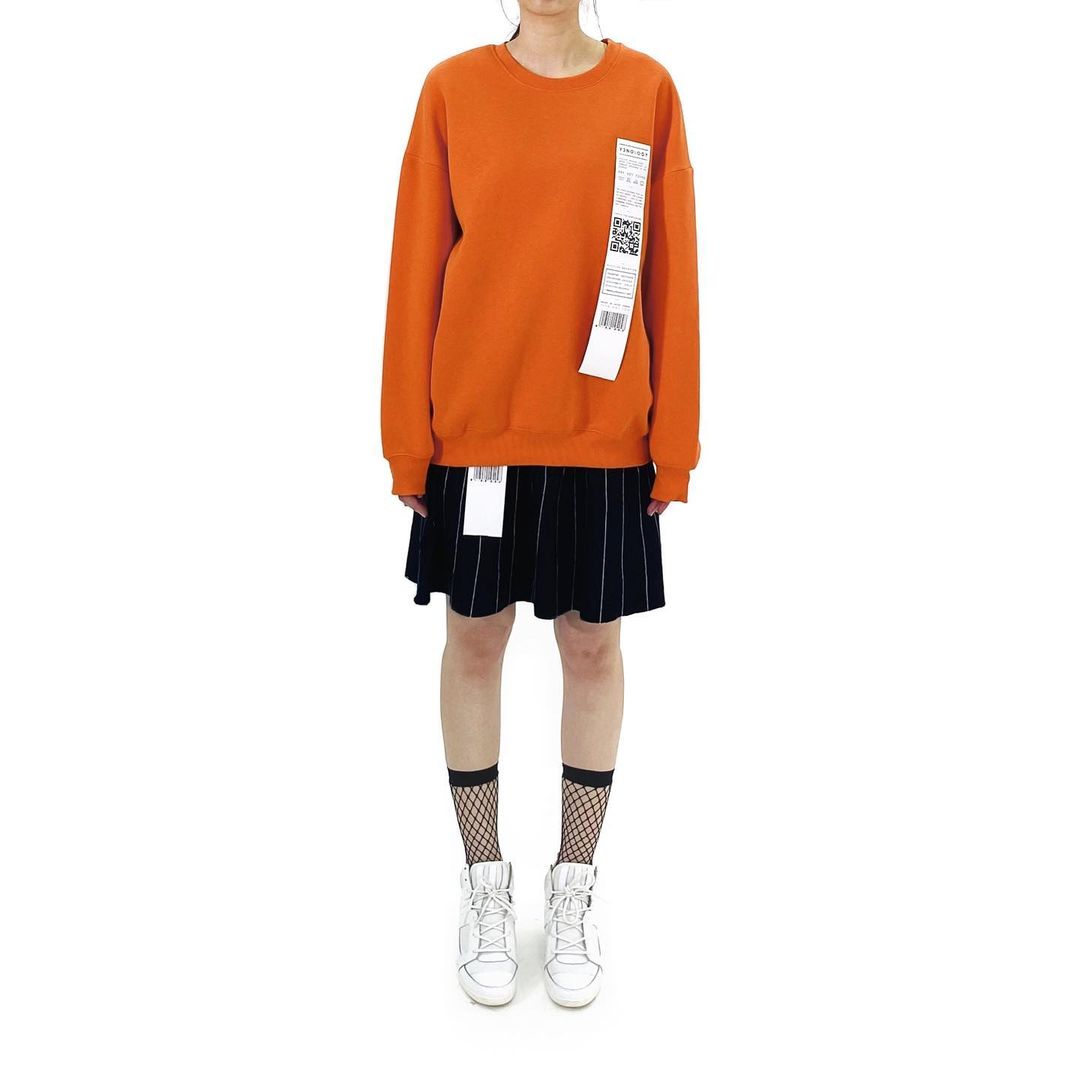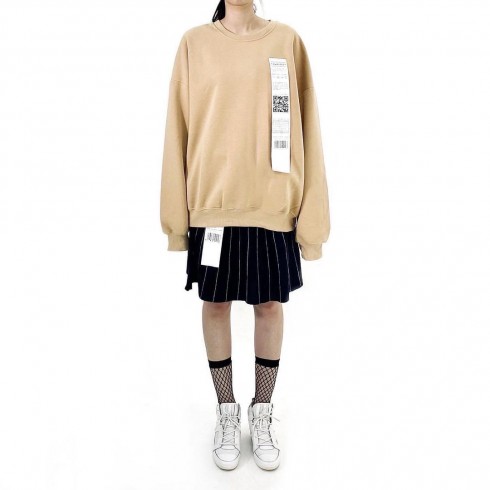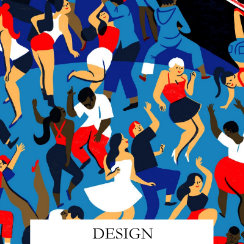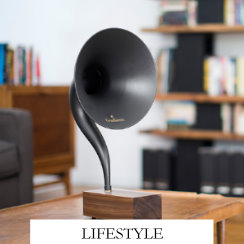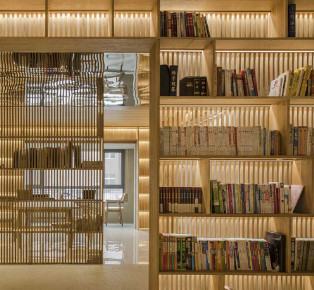
Photography by Magic Penny.
Haitang Villa by ARCHSTUDIO : Located in the eastern suburbs of Beijing, this three-story townhouse was designed around the basic concept of using the changes within the materials and spaces to blur the boundary between indoor and outdoor, and to create an open environment that’s rich in layers. The design of the first floor (pictured) is developed around the living room and the study – oak grilles and shelving were designed to meet the requirements of the client, an avid collector of books, and to create a sense of layered semi-transparencies between the inside and the outside.

Post By : YMOS on 15 May, 2016

